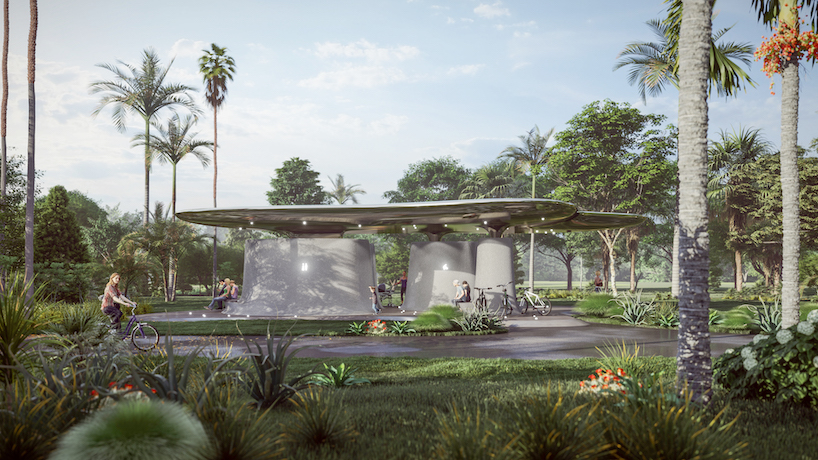

Location: Earth
Type: Architecture Masterplan
Program: Multi-Purpose Rest Station
Scope: Concept Design
Time: 2021 (Conceived)
Building Area: ~ 65-150 sqm.
Team: Zheng Tao, Fernie Lai, Alan Hung, Zhang ZeQun, Deng YuXuan
.
WAY Studio designs an artistic sculptural-like pavilion situated in a seaside park expanding the possibilities of traditional service facility. There is a large motion in recent years reconsidering traditional functional service stations within touristic sites, other than offering basic public facilities like toilets, water supplies, AED stations, there is immense possibility to expand its usage further, including the usage of the grey areas around the pavilion for gathering, to include commercial spaces such as stores or library or gallery, there are also further possibility for charging station or urban interactive city functions, all of the above contributing to the overall park or city experience. Visitors could take a breather here and enjoy a leisurely time during their visit to scenic locations.
.
- Space Combination Solution -
.
For larger sites, it is important to consider the merits of mass production both in terms of construction and efficiency, as there will be many sites that require similar scale or functions. Therefore, WAY Studio organized corresponding functions into tiers and diagrammatic “pods” and adapted a puzzle-like schematic for distribution over larger areas. This method of distribution can be adapted for use under different concepts or design directions.
.
According to public surveys, the longest length of walking time tourists feel comfortable between locations is 15-20 minutes. Based on the local terrain, we plan the spacing between the facilities to be 1-1.5km. According to the volume and functionality, we designed three types of space combinations: small basic station, large basic station, and high-level station. This way it is possible to achieve unified planning and flexible layout according to functional requirements.
.
- Concept -
.
Dewdrop
As our site is situated close to the sea, one of our concepts selected dew or water droplets as our inspiration.
We designed 6 dewdrop pods in according to our earlier function pod schematic, each combination can then be placed slightly differently to create an infinite array of possibilities.
.
Cloudscape
There are large expanse of volcanoes in the areas, therefore our “cloudscape” concept adapts the motion of smoke or clouds floating on top of a mountain or volcano. This is also to allow natural ventilation through our interior space, improving the indoor air quality of the pavilion. Porous material such as volcanic rock or aluminum foam can also contribute to the overall air flow.
.
Waves
Our “wave” concept inspired by the motion of the sea. The wave concept really grows from the landscape, creating many grey areas nestled into the site, providing opportunities for play and other semi-outdoor functions.
With the “wave” concept, we tested creating only 5 different pods rather than a full set of 8.