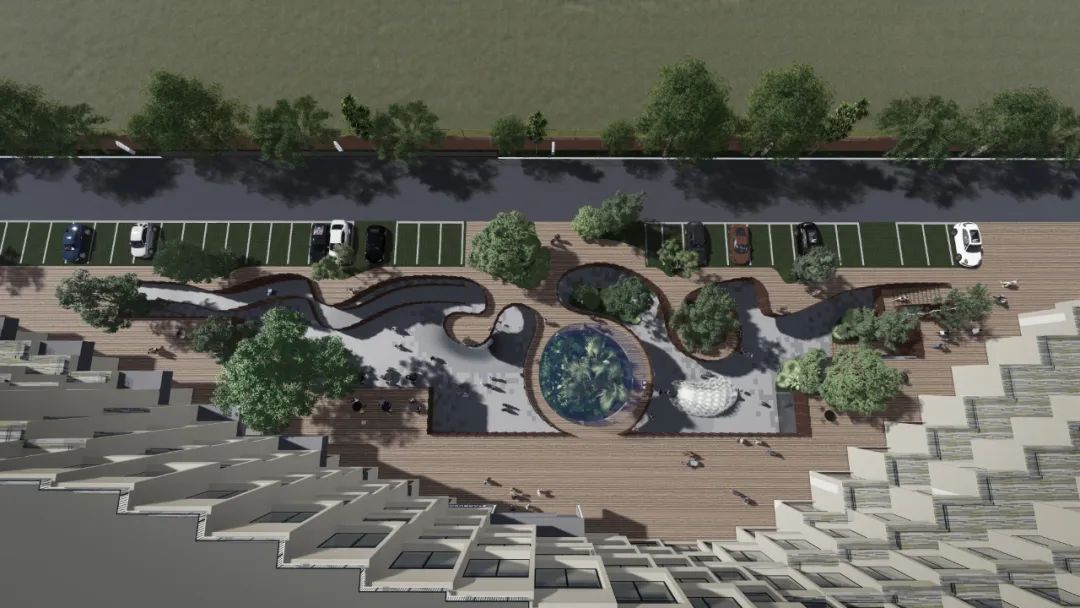

Location: Beijing
Type: Sunken Plaza Redesign
Program: Commercial, Landscape
Scope: Concept Design
Time: 2020 (Conceived)
Building Area: 1,600 sqm.
Building Height: 4 m
Team: Zheng Tao, Fernie Lai, Alan Hung, Zhang ZeQun, Li XuDong
WAY Studio was invited to participate in an open competition to re-vision the sunken garden of Euro Plaza., Beijing. In our proposal, other than revamping the over landscape, we also readjusted the overall circulation of the plaza, injected a tiny bit of commercial use to reinvigorate the entire space, and last but not least, brought a "green" globe action into the harsh weather of Beijing.
.
Design:
I. Increase Meandering and Pause
II. Inject Nodal Commercial Program
III. Integrate Landscape and Art in a Park
.
.
.
I. Increase Meandering and Pause
.
First we increased the first floor cross plaza circulation, as well as the number of access towards the sunken Plaza. While there are fast and direct access for convenience sake, we also included scenic routes that meanders across or spiral down with landscape features carefully integrated along these pathways, a waterfall here, a garden there, etc. The scenic route then also serves as handicap access into the sunken plaza. The details in the man-made features also echoes that of the existing architectural facade, as if it is of one movement.
.
.
.
II. Inject Nodal Commercial Program
.
We proposed that the sunken plaza be conformed to a unified level in order to weaken the feeling of an underground space. Rather, the left over space becomes wider and the level above can be seen as interesting bridges across this space. In addition, we proposed mini-commercial injections to the south side of the plaza, so that it becomes a surrounding plaza rather than a single-sided plaza, thus increasing its level of activity.
.
.
.
III. Integrate Landscape and Art in a Park
.
In the center of the Plaza on both levels, we integrated a greenhouse, acting like a life sized "green" globe. Art and other exhibitions can be integrated into this space, as well as events or other activities. Open spaces to the left and right could hold kiosks or pop-up stores as well as weekend performances during peak season, and temporary "green" globes can be installed during the harsher winter seasons.
.
.
.
© 未/WAY Studio 2020