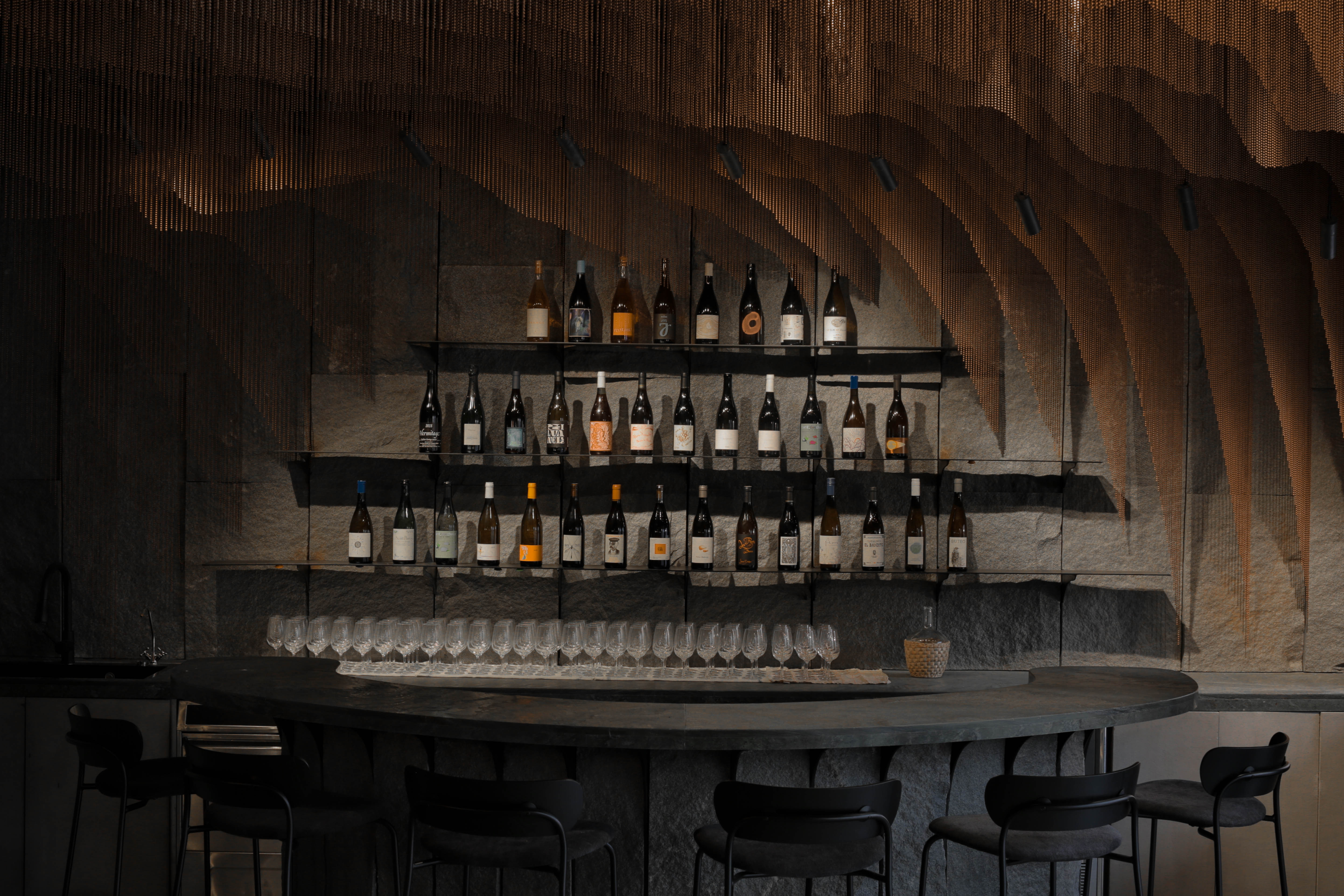

Location: Beijing, P.R. China
Type: Facade Renovation & Spatial Design
Program: Restaurant & Bar
Scope: All Design Phase
Time: 2021
Building Area: 174 sqm. (incl. Patio)
Team: Zheng Tao, Fernie Lai, Alan Hung, Mark Wang, Zhang ZeQun, Li XuDong
Collaborator: Lighting: J Studio
Photographer: (Alphabetical Order) Big Small Team, Fernie Lai, GaoCong, LU Photography, Tian FangFang, WRIGHT
.
WAY Studio’s latest restaurant design in Beijing’s urban jungle — the new “White Tiger Village,”incorporates a ceiling installation symbolic of the scent from Yunnan-grill inspired cuisine paired with carefully curated natural wines floating outwards to reach pedestrians from near and far.
.
“酒香不怕巷子深“ is a traditional Chinese saying expressing “good wine does not falter no matter how deep the alley”. Yet in this day and age of refined tastes, we believe it is still a challenge for good food and good design to reach its customers.
.
The idea was to create something that echoed the finesse of Parisian bistros, light but classy, yet integrated with Beijing. The owners wanted to offer something open and fun to add to the fabric of Beijing’s existing dining experiences.
.
.
------------------SITE & SITUATION ------------------
.
The new restaurant is located on the ground floor of a newly renovated building. Although situated at ground-level, its exterior entrance is the farthest from the street corner, on an elevated platform behind a strip of urban landscape, hidden deep behind scenic trees. This proved to be a challenge — to reach out. Therefore, WAY Studio devised a ceiling installation that reaches outward, visible from afar, on top of a 45 degree twist to the seating plan in order to “invite” and welcome guests from near and far.
.
.
------------------ENTRANCE, ELEVATION & PATIO ------------------
.
From the Patio, the entrance is also rotated and protrudes from the original facade like a rotated box, creating a visible entrance or shopfront that beckons and welcomes passersby. Making use of towering trees from the existing urban landscape, staggered patio seats are a continuation from the overall seating plan with planters as backrests, creating a calm ambience surrounded by nature. At the end of the patio, stepped seating creates a small informal performance space, perfect for Saturday brunches, Friday night live band performances or other events.
.
Off the side of the Entrance, the facade opens up into a canopy connecting the exterior and interior.
.
.
------------------OPEN YET INTIMATE DINING EXPERIENCE ------------------
.
The rotated plan of staggered seats creates an illusion of private enclosures that offers an intimate dining experience without having to increase space, screens or walls.
.
Mirrors on the original walls of the restaurant help extend the visual space beyond, allowing for a more open atmosphere .
.
Customized table design takes into consideration flexible seating arrangements, which also allows the main floor area to be used for events or performances.
.
.
------------------CONVERSATION BAR ------------------
.
Different from traditional cocktail bars, a semi-circular open bar creates a cozy environment for “winetender” and diners, allowing staff to flow in and out of the bar and conversation freely with their guests. The bar design evokes a cavelike ambience perfect for intimacies. Ceiling installation drops low over the bar area, creating a visual arch over the wine display, its finesse a stark contrast to the rough granite backdrop.
.
Two standing Bar tables are mounted on the columns bracing the bar area - the bar tops made of semi-polished green stone with rounded-off edges so as not to cut into customers’ arms, and its color harmonious with surrounding nature as well as the seat fabrics. A small window off the side of the bar allows for bar service into the patio area, as well as an opening for conversations going late into the night.
.
.
------------------THE HIDDEN CAVE ------------------
.
A hidden door at the deep end of the restaurant holds a secret cave perfect for mysterious meetings.
.
Two mirrors are intricately placed in the room. One, to extend the intimate space, so as not to seem claustrophobic, and the other, a convex mirror installation that hangs from the ceiling reflecting the entire table performance of the night. WAY designed half a side table specifically to complete the illusion.
.
.
------------------THE CELLAR ------------------
.
From the interior of the mall, a cozy wine cellar protrudes from the original surface like a glass lantern luring costumers to venture deeper into its tiger mouth. From inside the restaurant, the cellar also shimmers like a lantern in the corner, the ribbed glass accentuating the light from within whilst showcasing beautifully designed natural wine labels that decorate the shelves. The space holds two comfortably or three snuggly as one enters to select their poison for the night.
.
.
------------------THE “YUNYAN” FEATURE —————————
.
“The Smoke” permeates the restaurant, reaching from within out into the exterior, the wisps extending even beyond the original building canopy. It creates a mystic allure that can be seen even from the far street corner. The Smoke installation is made of bronze bead chains that hangs from rails off the ceiling, while the lightness of the screen sways in the breeze, eliminating any sense of borders.
.
.
------------------ DAY/NIGHT ------------------
.
Day and night, and two drastically different personalities surface. During the day, the cellar is dark, the concrete textured walls are lit by natural light and the entire space is rough and unrefined. As night approaches, the smoke is bottom lit, becoming the main attraction of the space; rough walls fade into the background and the fine beads floats in the air creating an atmospheric mystique.