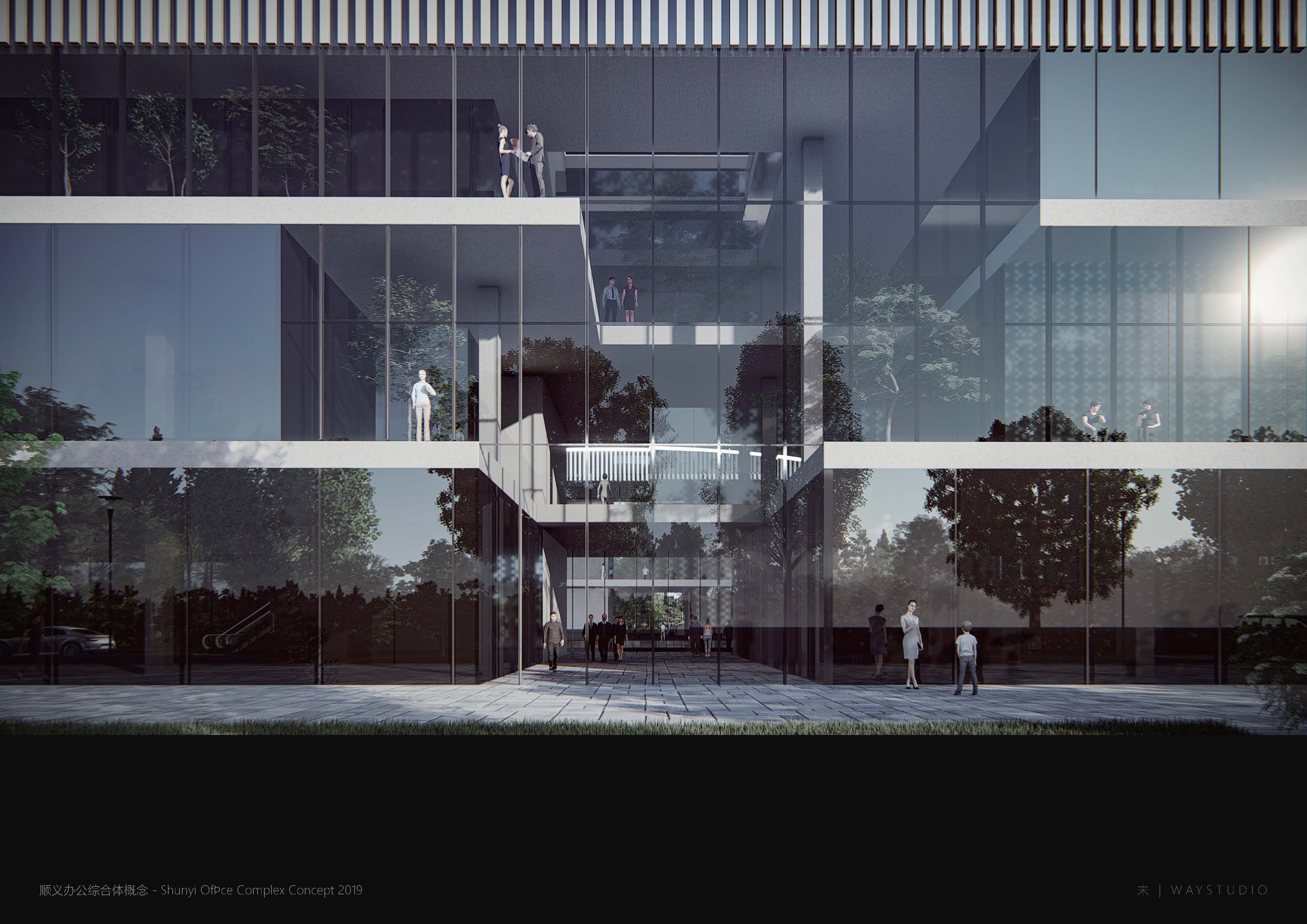

Location: Beijing
Type: Architecture Renovation
Program: Office
Scope: Design
Time: 2018
Building Area: t.b.p
Building Height: t.b.p
Team: Zheng Tao, Fernie Lai, Alan Hung, Zhang ZeQun, Li XuDong, Ash Tang
The skyscrapers in Beijing CBD represent traditional values of success. Monumental buildings that reach for the sky have symbolized power and wealth in the past century of architectural history. However, it is not convenience that comes with such glory, but rather the extreme constraints of land availability has exacerbated massive traffic problems in the surrounding area as well as a dramatic increase in economic costs. No matter who you are, the claustrophobic feeling of being imprisoned in a tiny box of an elevator packed together like rats is the epitome of working in a dense metropolitan city.
.
.
Then, how to take advantage of the local land resources in an office environment located at the edge of the urban of Beijing is the question that this case focuses on.
.
1. Change the vertical development of urban buildings to horizontal in order to open and expand the office space. Integrate sufficient natural environment to provide a more relaxing space conducive for creativity and communication. Maximize the use of land resources under the condition of a 36m height limit, and design the office space with low number of floors and low density in exchange for less congestion while still maintaining each person can reach their workspace with minimal distance.
.
2. We want to incorporate work as a seamless part of life and provide a community-oriented work space for the people here. Work-life balance can be further improved by introducing organic farms and kindergartens and other lifestyle features. In this way, work provides a higher quality of life while at the same time is integrated more efficiently. Creating a low-density, high-quality natural ecological office environment not only provides work opportunities for the society, but also an aspirational place to live with a higher quality of life.
.
.
The upper part of the building retains the external features of the original factory. The lower office area is flexible and convenient for employees to work and walk through.
.
The three buildings in each group have independent functional facilities, which are convenient for separate rentals.