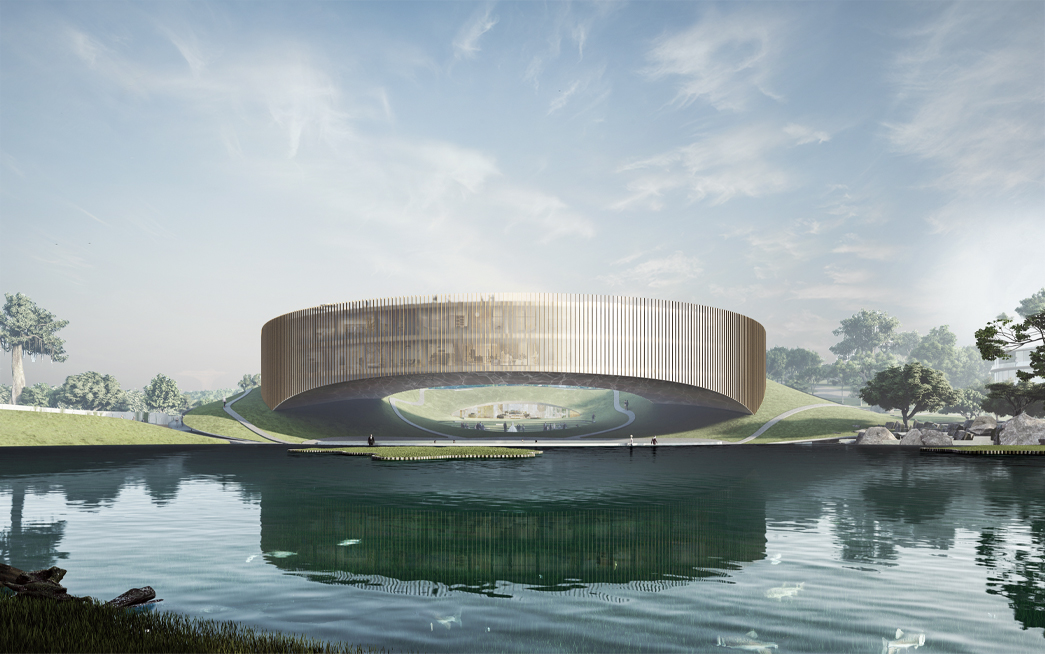

Location: HuiZhou, P.R.China
Type: Architecture Masterplan
Program: Commercial, Residential, Landscape
Scope: Concept Design
Time: 2021 (Concieved)
Building Area: 32,940.6 sqm.
Building Height: ~9.1-12.5m
Floor Area Ratio: 1
Team: Zheng Tao, Fernie Lai, Alan Hung, Zhang ZeQun, Wang ShuoBin, Li YuanHao, Tian YiQIng, Yusuf Chan, Yvonne Lang
“Tales from the Loop”- Living Amongst Ancient Trees
.
WAY Studio was honored to participate and placed TOP 30 in the Ancient Tree Civilization and Residence Future International Architectural Design Competition, initiated by the Royal Institute of British Architects (RIBA).
.
- Concept & Masterplan -
.
WAY Studio’s design uses the universal Circle or Loop shape, symbolizing our relationship with embracing and respecting nature as well as the reality that our existence together is fundamentally interconnected.
.
Retreating into the woods is reflective of a human need to connect with nature, the origin of life and all its wonders, especially in these times of distance and isolation. We created a meandering experience through these ancient woods, as nature towers over and surrounds us, and both our past and panoramic future unravel before us. Away from the city, embraced by nature, we can slow down, listen, touch, feel and connect with the Earth.
.
Loop Hotel
Loop Hotel is the first building to greet our guests.
In order to maintain an open landscape view with minimal structural obstruction, the hotel is designed as a loop with half of it buried underground so it merely appears to be an extension of the surrounding land. The sunken portion faces approaching guests, allowing for a gradual reveal that feels as if they are entering into the hollows of nature itself.
.
Hotel Villas
The Hotel Villa mimics trees within the forest and offers a panoramic view of the surrounding landscape.
.
Treehouse Hotel
Treehouse Hotel wraps around trees similar to traditional treehouses, situated above ground, and below its tree canopy, reminiscent of all the creatures that inhabit these trees of life, and now us among them.
.
Hillside Villas
Mountain-shaped canopies perfectly camouflaged within the woods like giant tents are the only signs of residences, designed to withstand the whimsical and perpetually shifting weather of the forests.
.
Hilltop Villas
The cylindrical form minimizes material and visual massing, while its lifted underbelly forms a naturally ventilated and shaded living room.